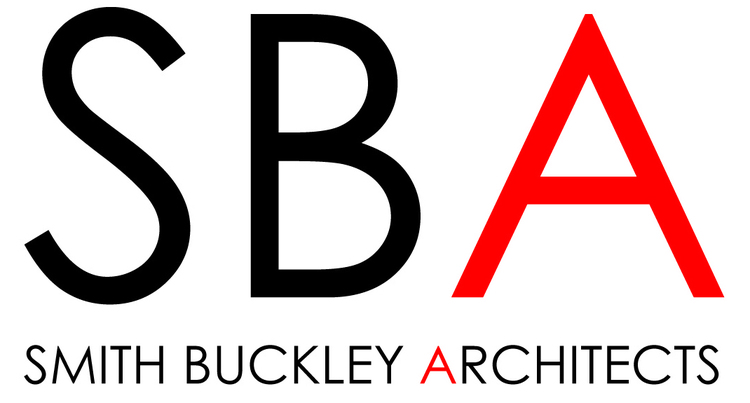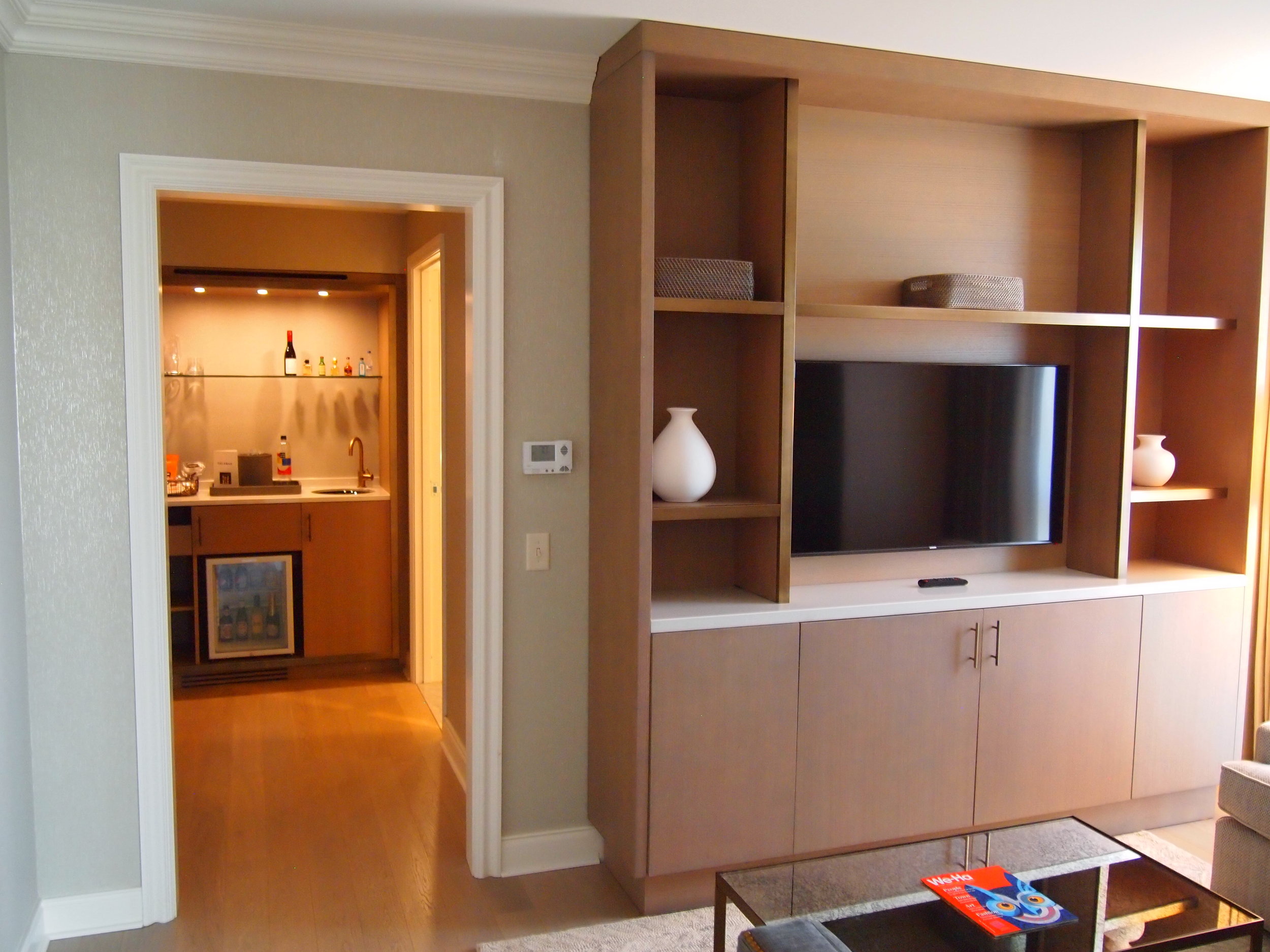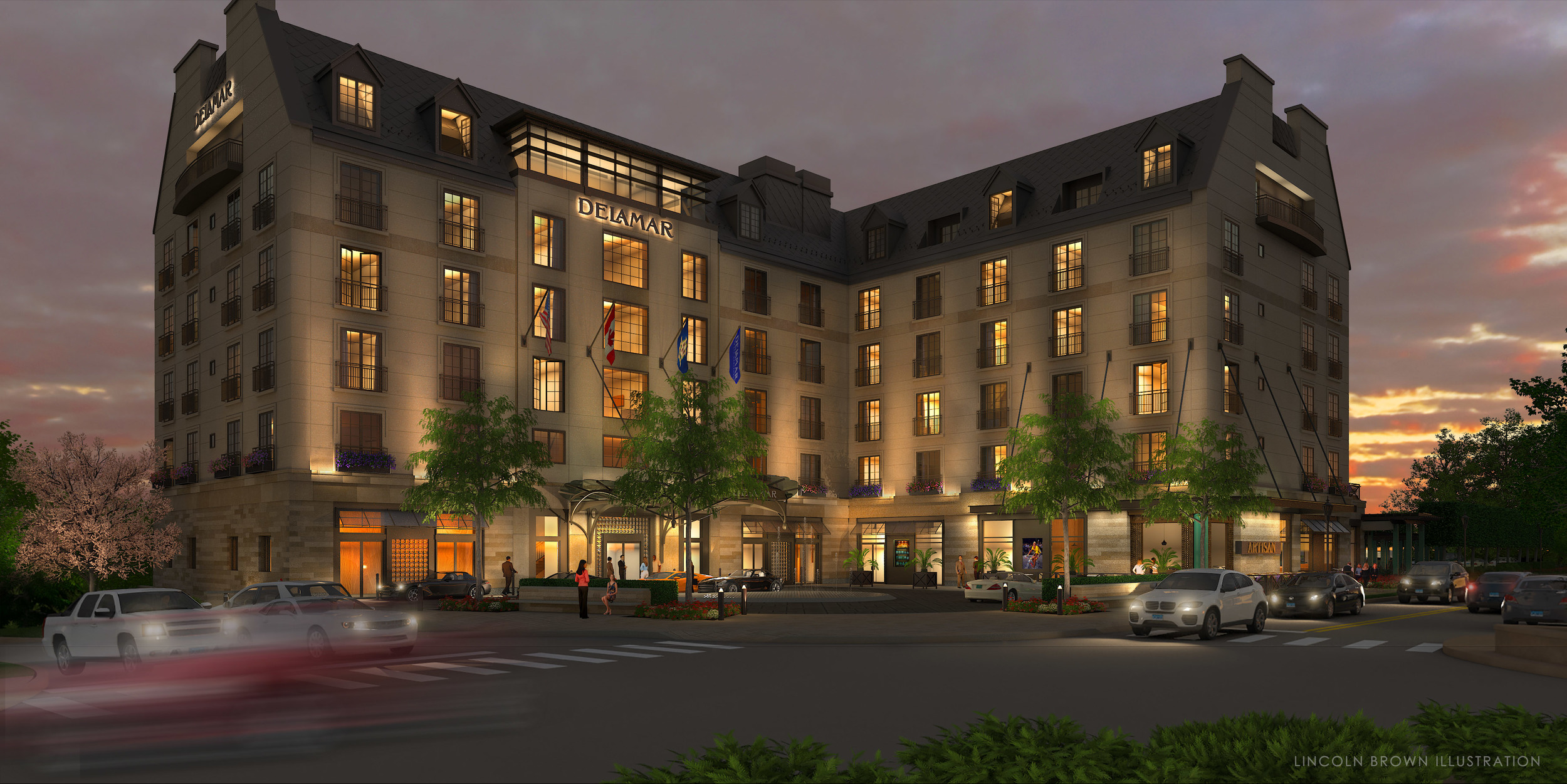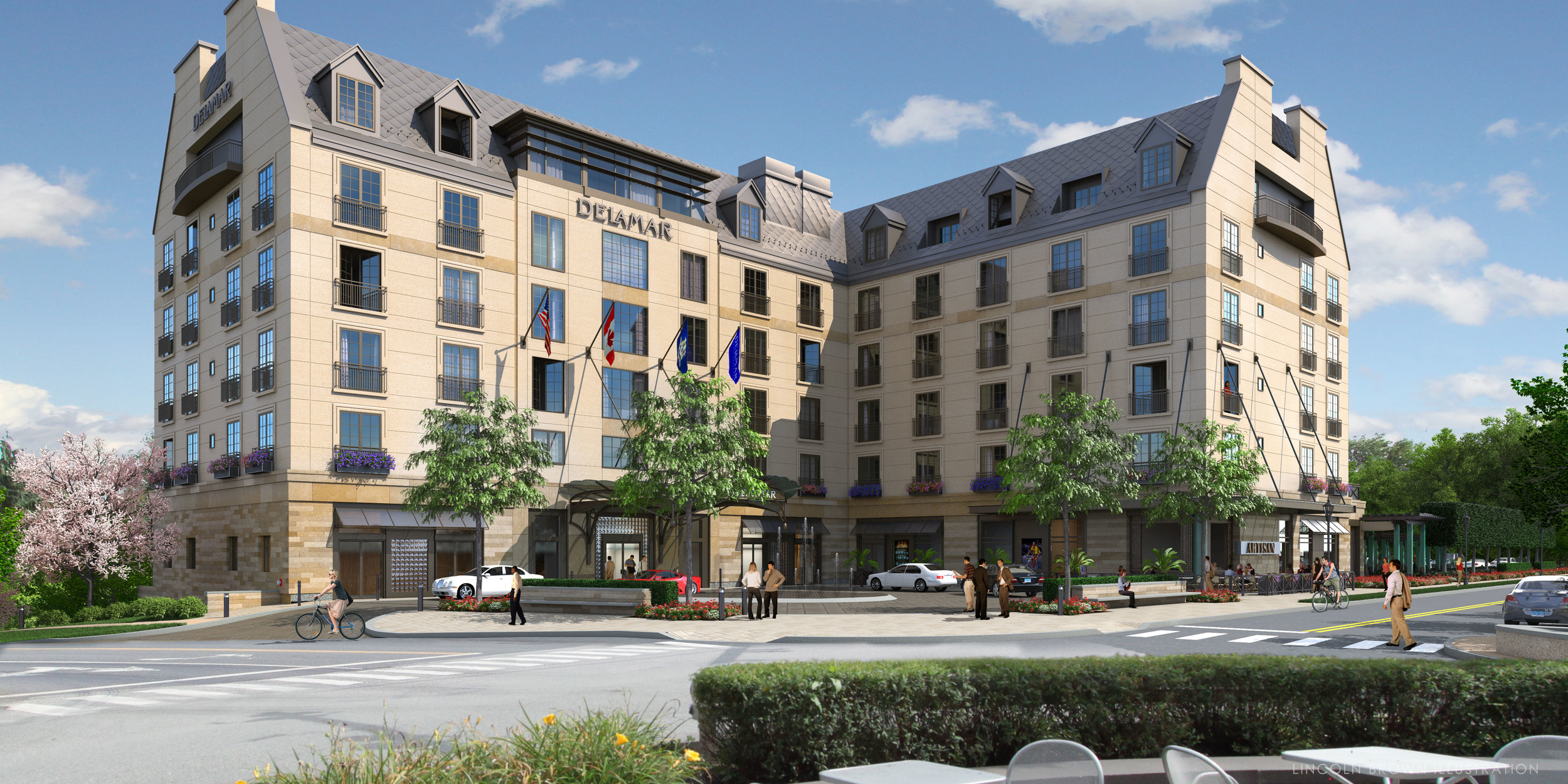DELAMAR WEST HARTFORD
107,400 GSF • West Hartford, CT
Delamar West Hartford is a 111-bedroom boutique hotel that will be located at Blue Back Square in West Hartford, CT. The ground and second floors of the hotel are designed to accommodate a fine restaurant, ballroom, bar & lounge, retail space, meeting rooms, as well as a spa, adding to other amenities that visitors can find at Blue Back Square.
The site design is intended to contribute to the creation of a classic urban square by terminating the axis of Memorial Road as it crosses Raymond Road. Enclosed on three sides, the intersection will take on the proportions of an outdoor room.
Early site diagram
The experience upon approaching from any direction – by car or on foot – is one of arrival. The hotel’s position and shape take advantage of this important corner site to meaningfully integrate the hotel public spaces with the street and provide a distinct and polished identity for one of West Hartford’s signature locations.
The design of the Delamar enhances the pedestrian experience by enlivening the street in and around the square with three activity centers: The hotel arrival, the sidewalk cafe/restaurant, and the ballroom arrival. This arrangement of public spaces emphasizes the pedestrian experience. It further allows for appropriate traffic distribution. The service entry, loading dock and short term parking are accessed from further down Memorial Road, where the site topography screens these services from the entry courtyard. There is additional short term parking to the South off Raymond Road.
The hotel guest's arrival unfolds under an elegant porte cochere which also serves to engage pedestrian traffic with its smaller scale and relationship to the fountain at the center of the new corner plaza. Ballroom attendees will enjoy the ceremonial entry / drop-off point and gardens off Raymond Road. The South garden courtyard links together the hotel lounge, restaurant and ballroom via a raised terrace providing a lush retreat and diverse opportunities for a host of outdoor activities and special events.
Natural and timeless materials have been selected for the exterior. A sandstone base with a mix of split-face and chat-sawn textures provides a sense of authenticity and permanence. Upper stories will feature the clean lines and crisply cut detailing of architectural pre-cast concrete. Guestrooms will have full-height windows with clear glass for maximum daylight and views. Classic glass and metal storefronts along the ground floor of the hotel create a connection that engages both the physical and visual environment between the street and the activities inside the hotel.
Zoning Presentation Video, May 27, 2014
The design draws upon the on both the grandness and the understated elegance of the existing Delamar hotels in Greenwich and Southport, CT. The result is a contemporary, local translation of the old-world grand hotel style and traditions, with a touch of whimsical thinking in the details.























