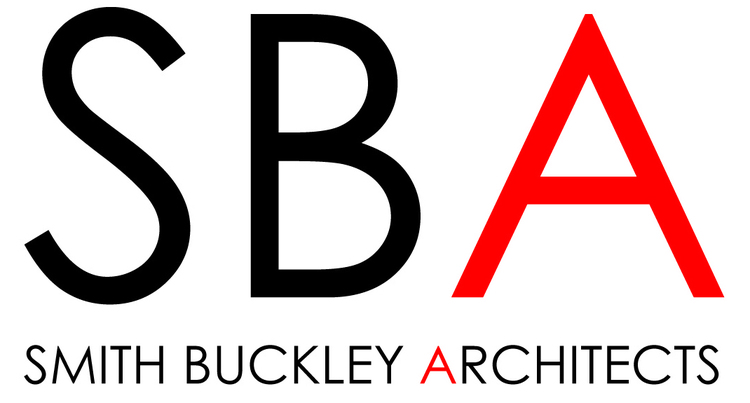10 FARRELL STREET
SBA renovated an existing retail space into three separate tenant spaces. Each tenant will have their own entry on a facade which originally had no doors or windows. The new entries were designed to mesh with current aesthetics displayed throughout existing tenant spaces in the building. SBA's design is focuses around the client's desire to bring natural light into each space including the installation of new skylights.








