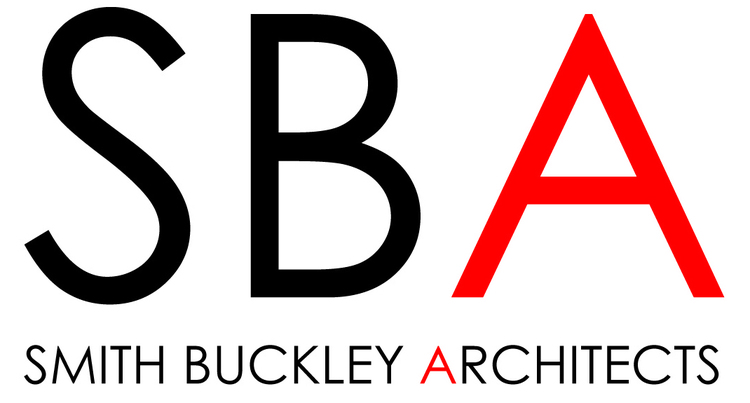BEN & JERRY'S CENTRAL SUPPORT
Cleary Buckley, Project Architect - TruexCullins • South Burlington, VT
This project sought to revitalize the work place building upon Ben & Jerry’s fun and funky brand identity to create a welcoming lobby as well as informal meeting spaces. The playground slide is reminiscent of a similar slide installed in one of the founders home.
Photos by Westphalen Photography
Interior design: Christine Burdick Design





