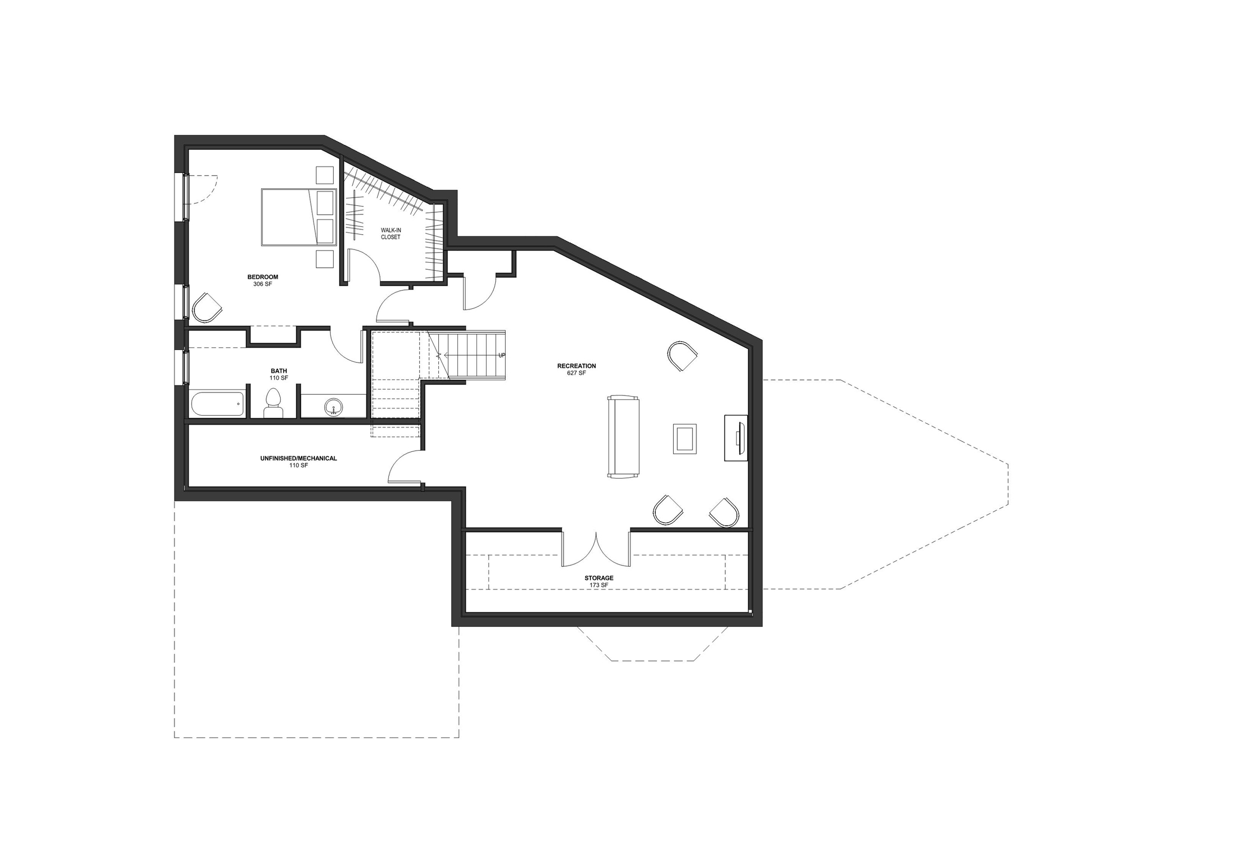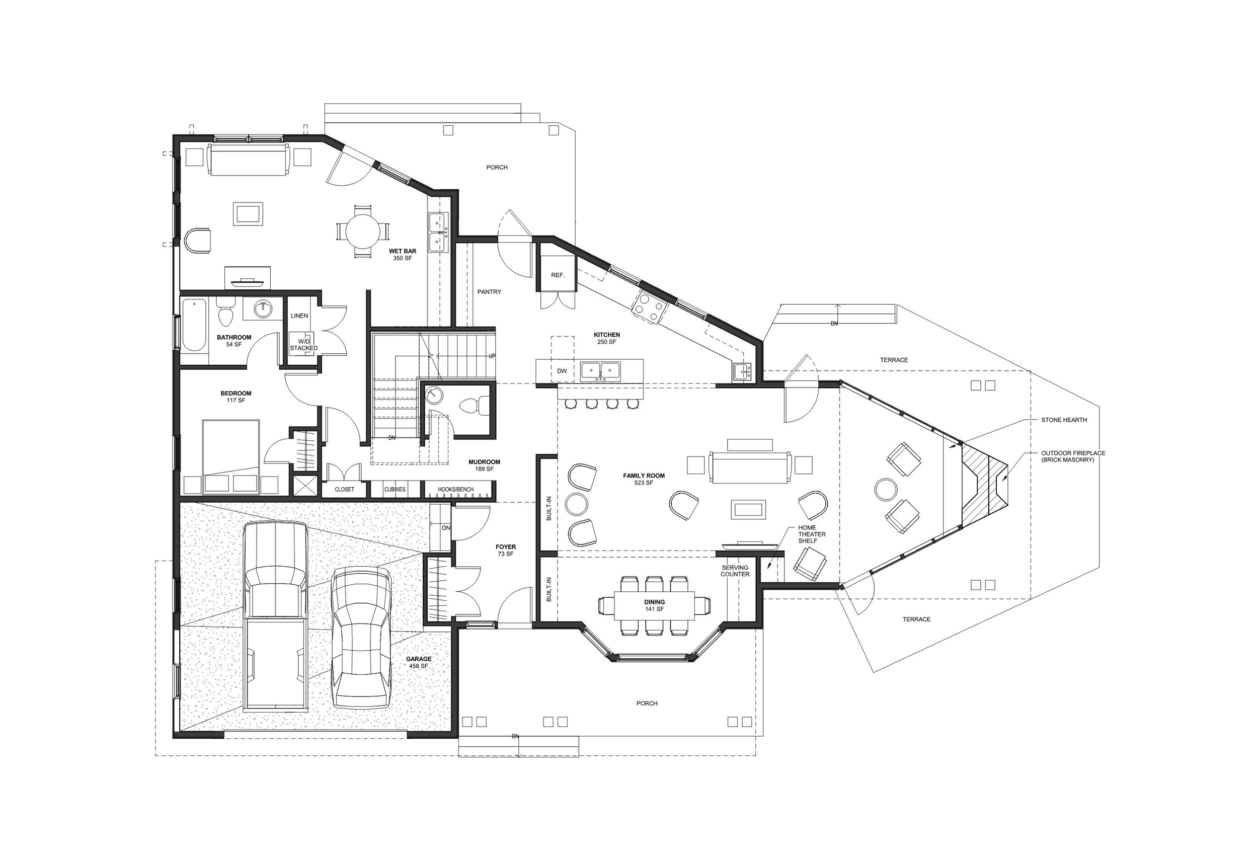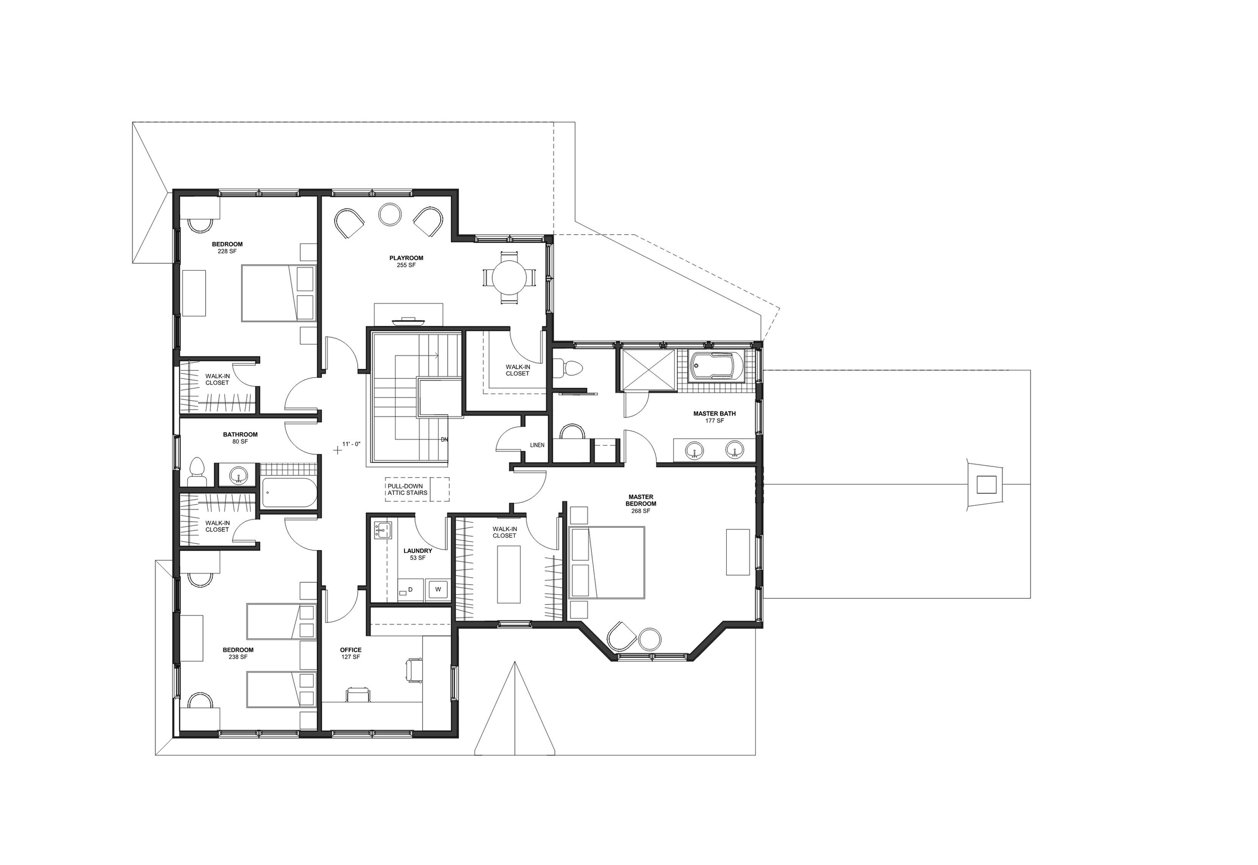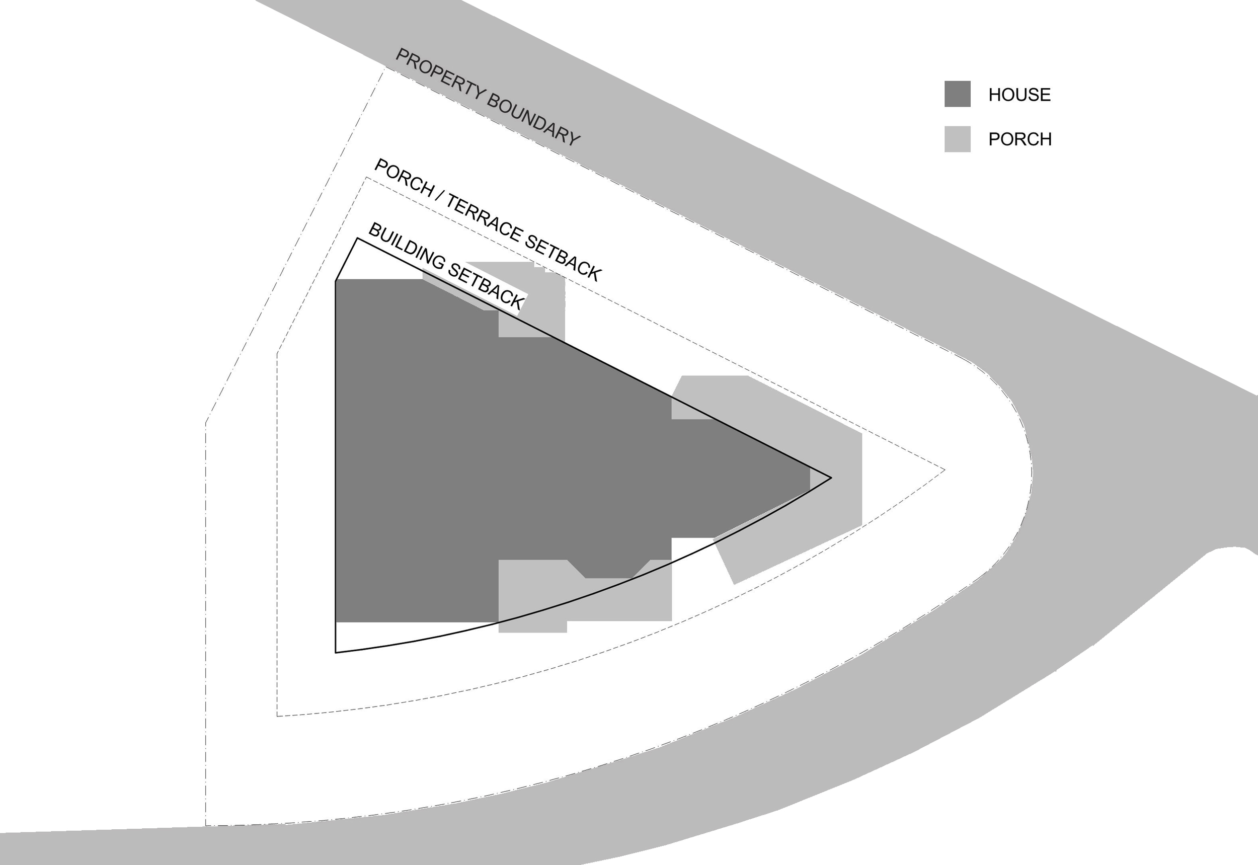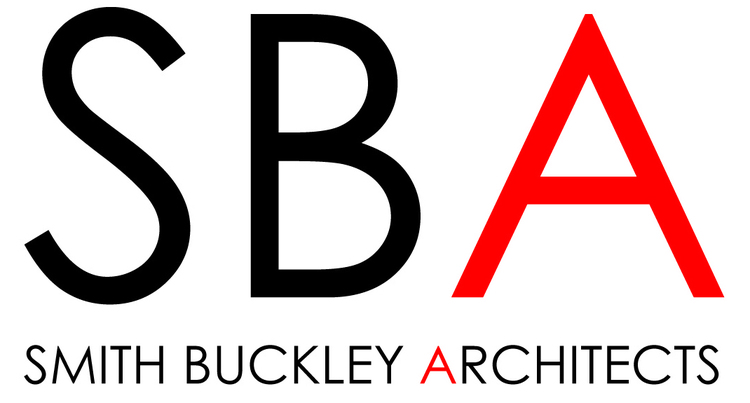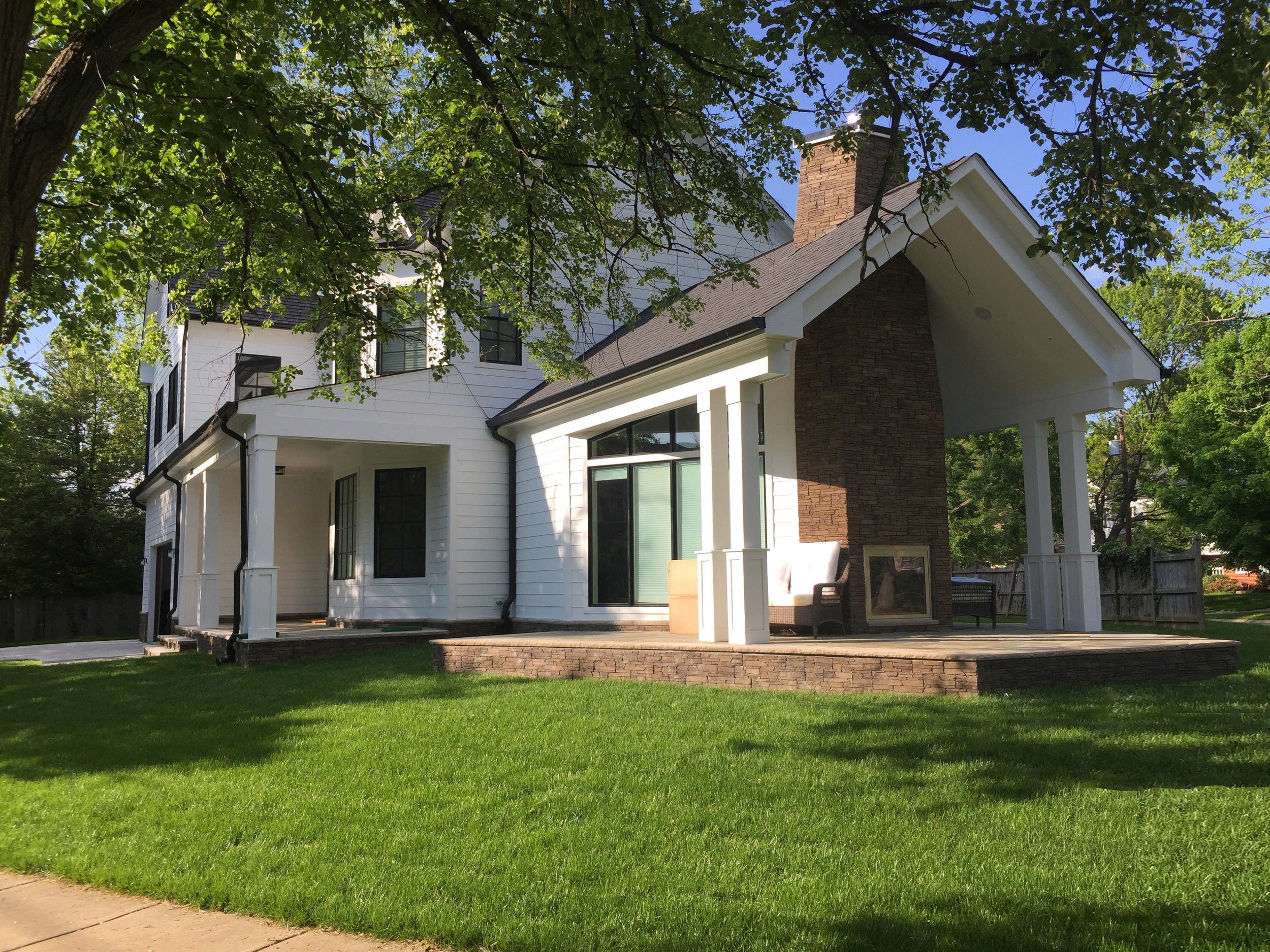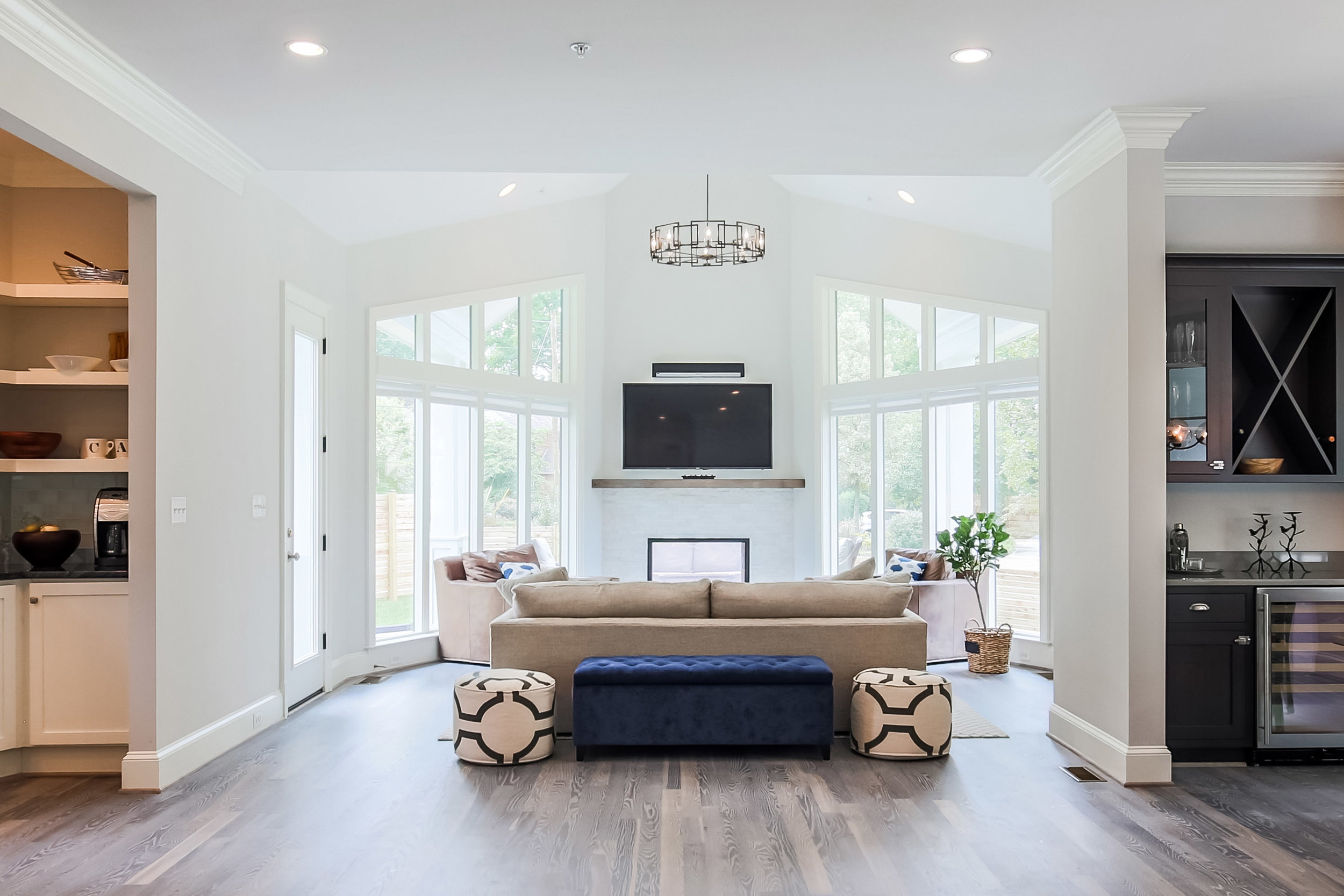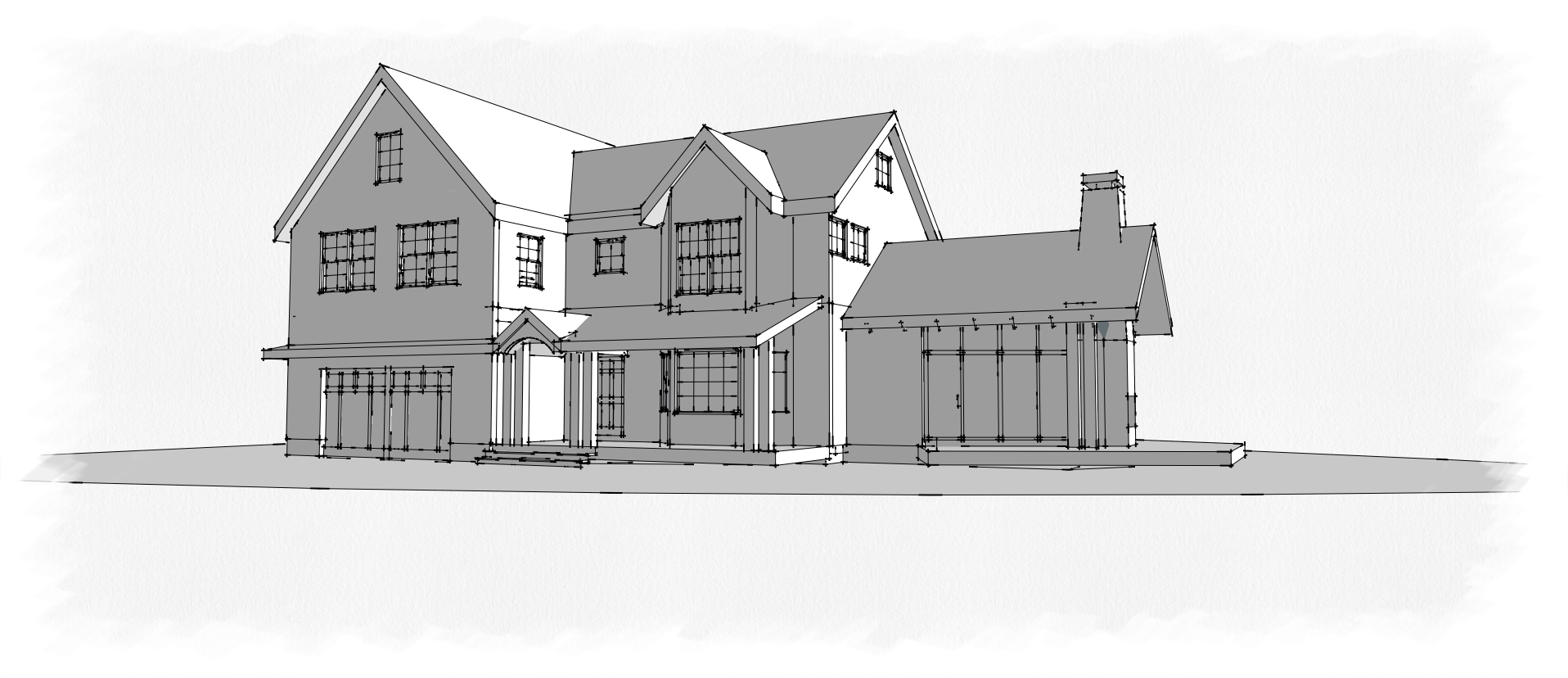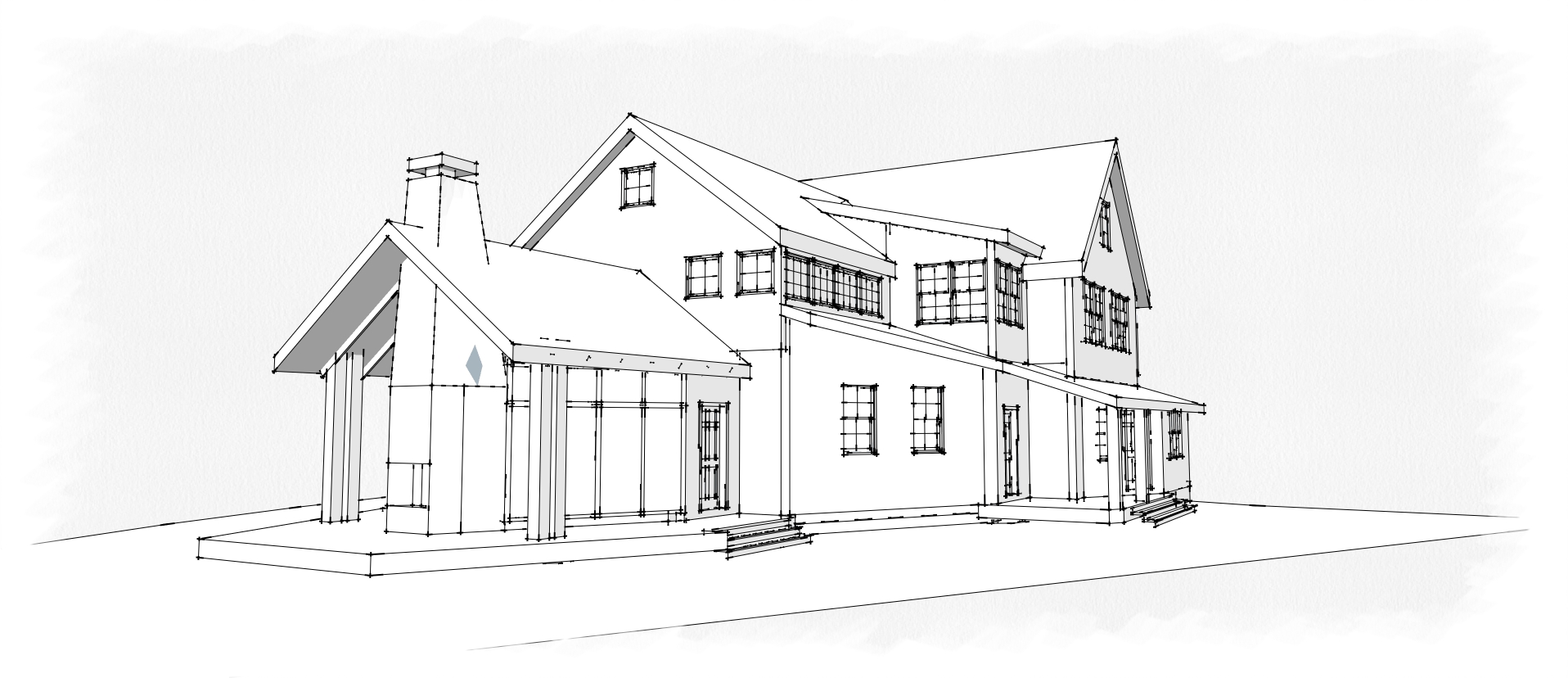MARYLAND HOUSE
6,000 GSF • Bethesda, MD
The Maryland House was designed to accommodate the needs of a young family with children and also a guest suite on the ground floor. Located on a corner lot, most of the house is exposed to East, South and West sun light creating a warm environment for the open-plan family room that is the heart of the house.
Shaped by the lot's constraints and setbacks, the house expands to the North side where the lot spacing is more generous. Porches wrap the house envelope creating unique outdoor living spaces: an entrance porch, a private back porch by the guest suite, and a main one that surrounds the family room and benefits from the indoor/outdoor fireplace.
