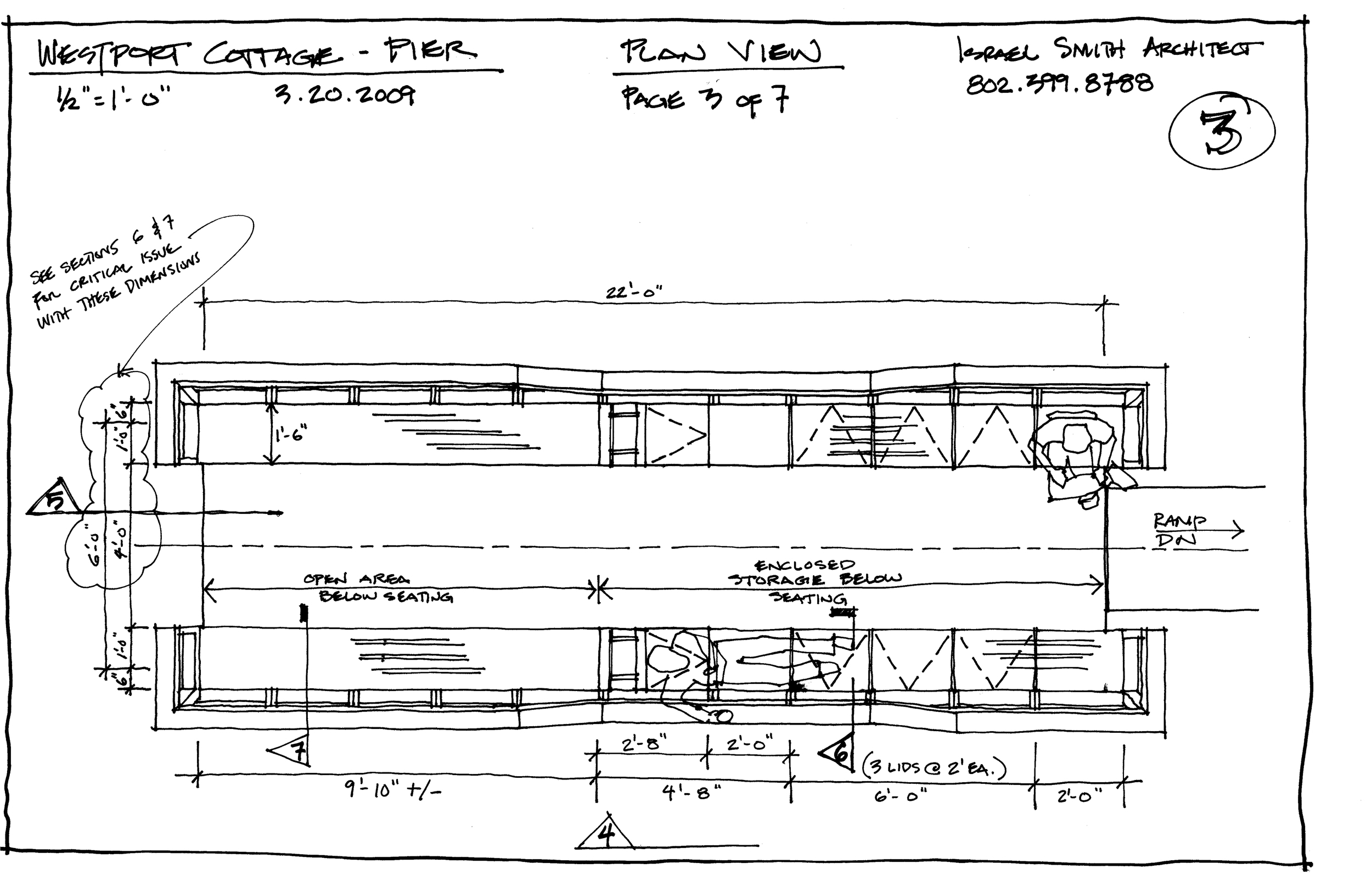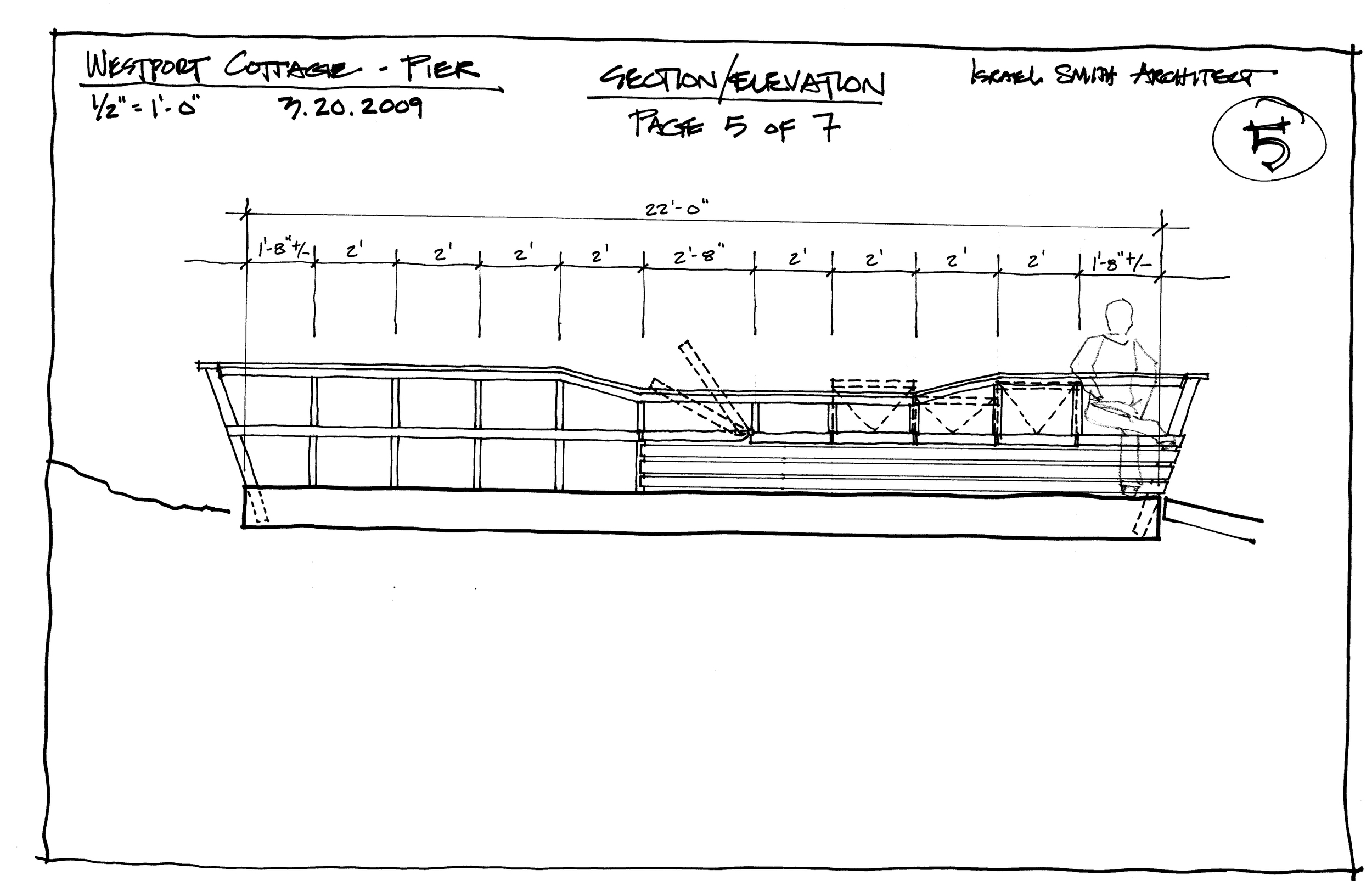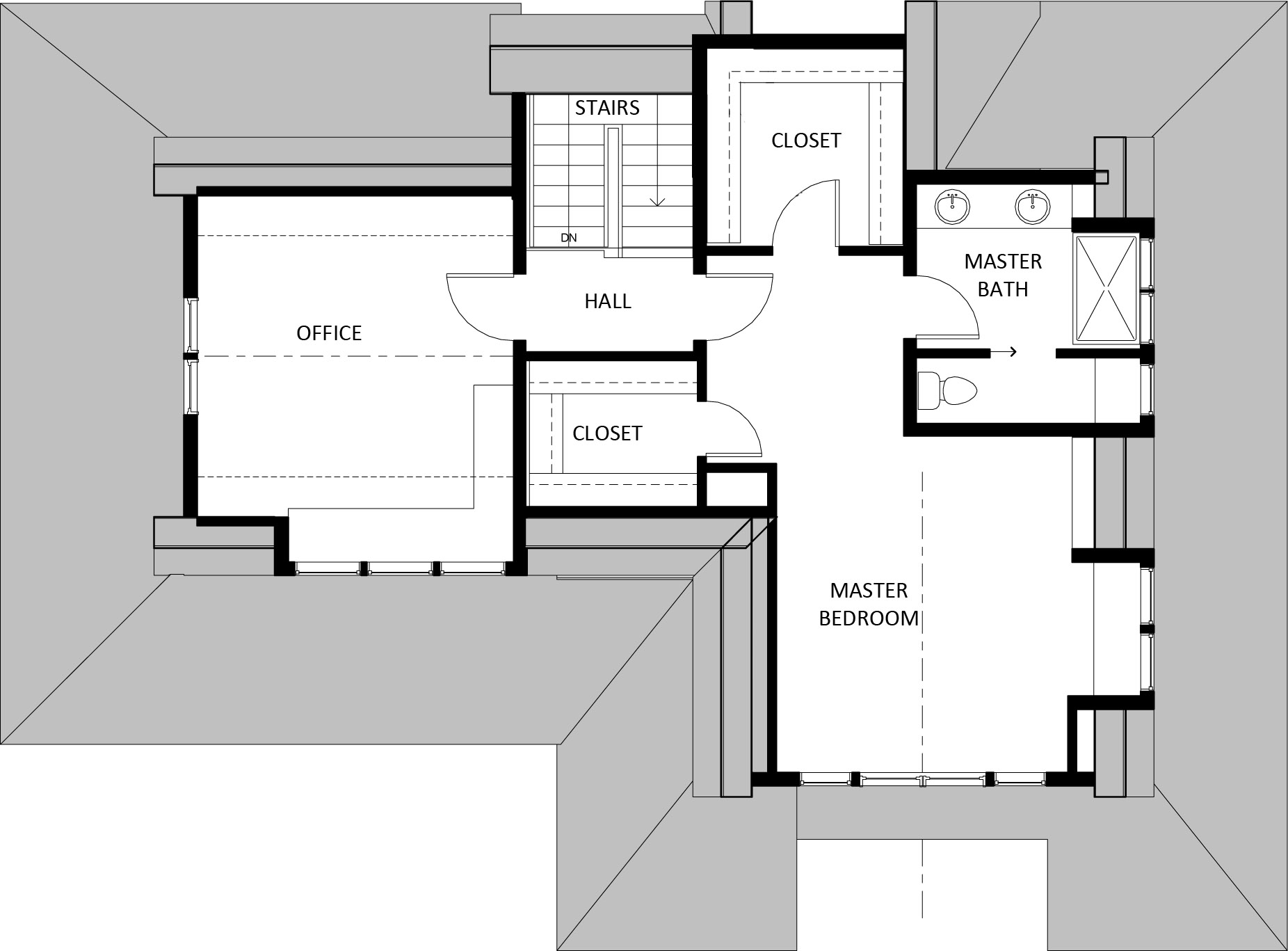WESTPORT COTTAGE
2,400 GSF • Westport Island, ME
This new shingle-style cottage sits astride a large rock outcropping on the East shore of Westport Island. The rock formation was the focus of any visit to the land, which had been in the Owner’s family for nearly forty years. This main feature of the site is maintained, and the cottage sits back on the heel of the rock in such a way that one now steps off the front porch and onto the rock ledge.
The simple shingle-style forms are inspired by the 19th Century works of Mt. Desert Island Architect Fred R. Savage. The unfinished Eastern White Cedar siding will soon weather to a silver gray.
The main living space is a combined Kitchen, Dining, Great Room and porch with 270-degree views to the Sheepscot River and Bay, and out to the Atlantic Ocean beyond.
Westport Cottage Pier



One of the first amenities to be added at the Westport Cottage was a new Pier. The landing area is designed to be part storage, part deck lounge.
We had a lot of fun with this one: Reclining lounge seating, lowered drink rail, and a work-boat profile. The Pier landing was built from these concept sketches.













